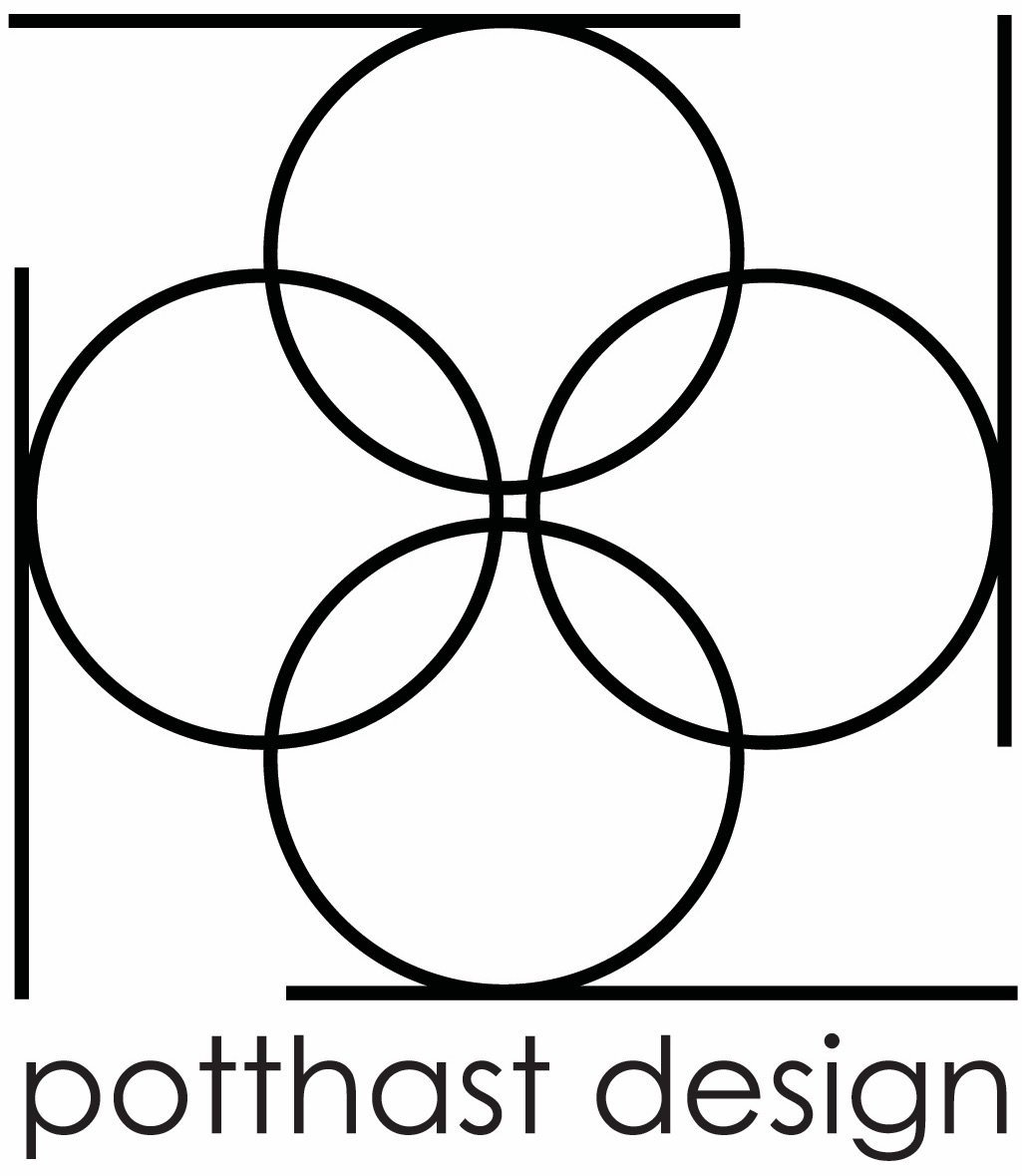Our Process
Introduction
The Potthast Design process begins with a phone call to learn about our prospective client's project.
Immersion
We meet with client, architect, and builder to understand how we can best work together and develop a scope of work.
The Plan
We work closely with the client, builder, and architect to begin to map out the clients' vision for their project.
Once floorplans are firm, we proceed to develop the space plan and furniture layout.
Presentation of Design
Elements: Surfaces
We present recommended exterior and interior construction finish materials including pavers, pool tile, roof materials, doors and windows, millwork, flooring, wall coverings and ceiling applications, cabinetry profiles and finishes, countertop materials, plumbing fixtures and bath accessories, recessed lighting placements, paint colors, as well as door and cabinet hardware.
Presentation of Furnishings, Fabrics, and Everything Fabulous
Following the completion of the finish selections, we present the furniture layout and all recommended furnishings elements; area rugs and carpet, wallpaper, window treatments, textiles and trim for decorative pillows and upholstered items, seating, case pieces and tables, as well as decorative light fixtures.
Later in the project, we layer in additional presentations for accessories and artwork. We also present bed and bath linens, table linens, fine china and dinnerware, cutlery, drinkware, and barware.
Procurement
Our firm manages purchasing and transit of all goods including shipping, tracking, receiving, inspection, delivery, and installation. All staff is present onsite for the turnkey installation.
We organize and implement the “Big Reveal”. When our client walks into their finished home, it is perfect. The audio visual has been installed, beds are made, towels hung, tables set, paper supplies stocked, bath toiletries ready to use, and even a refrigerator filled with our clients desired consumables.
